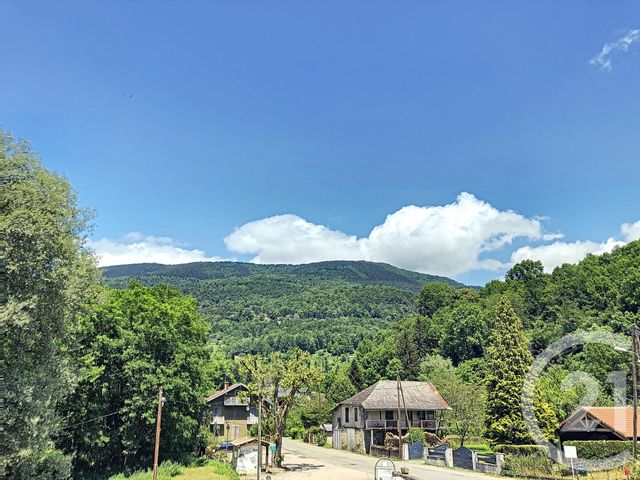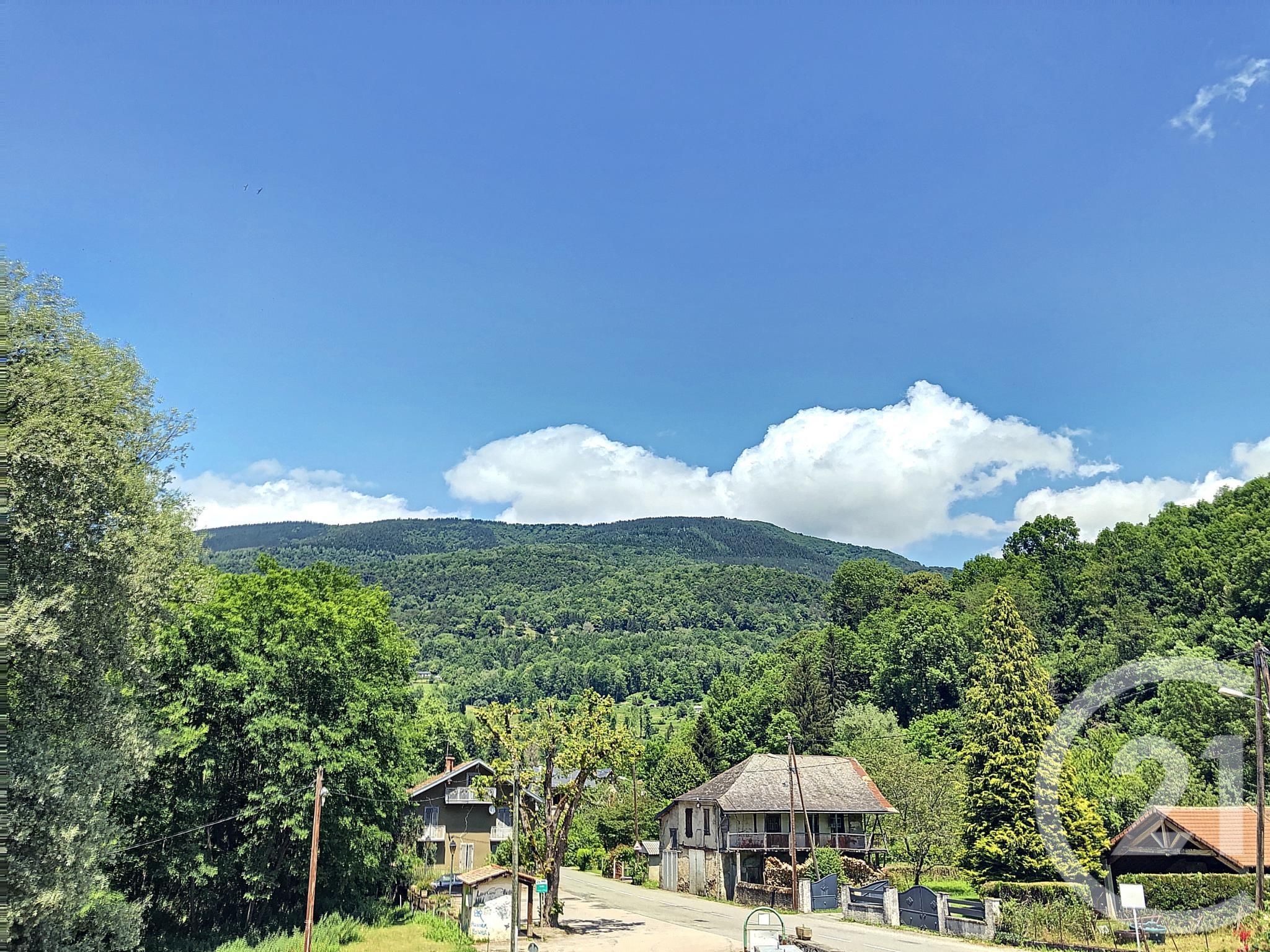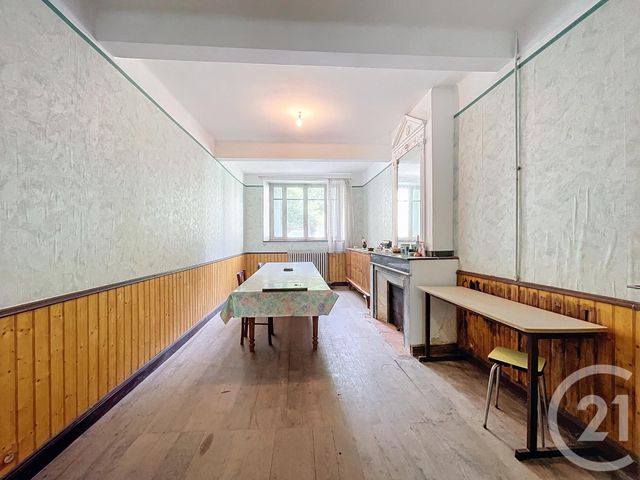-
 1/19
1/19 -
![Afficher la photo en grand maison à vendre - 6 pièces - 175.79 m2 - ALEU - 09 - MIDI-PYRENEES - Century 21 Pyrénées Immo]() 2/19
2/19 -
![Afficher la photo en grand maison à vendre - 6 pièces - 175.79 m2 - ALEU - 09 - MIDI-PYRENEES - Century 21 Pyrénées Immo]() 3/19
3/19 -
![Afficher la photo en grand maison à vendre - 6 pièces - 175.79 m2 - ALEU - 09 - MIDI-PYRENEES - Century 21 Pyrénées Immo]() 4/19
4/19 -
![Afficher la photo en grand maison à vendre - 6 pièces - 175.79 m2 - ALEU - 09 - MIDI-PYRENEES - Century 21 Pyrénées Immo]() 5/19
5/19 -
![Afficher la photo en grand maison à vendre - 6 pièces - 175.79 m2 - ALEU - 09 - MIDI-PYRENEES - Century 21 Pyrénées Immo]() 6/19
6/19 -
![Afficher la photo en grand maison à vendre - 6 pièces - 175.79 m2 - ALEU - 09 - MIDI-PYRENEES - Century 21 Pyrénées Immo]() + 137/19
+ 137/19 -
![Afficher la photo en grand maison à vendre - 6 pièces - 175.79 m2 - ALEU - 09 - MIDI-PYRENEES - Century 21 Pyrénées Immo]() 8/19
8/19 -
![Afficher la photo en grand maison à vendre - 6 pièces - 175.79 m2 - ALEU - 09 - MIDI-PYRENEES - Century 21 Pyrénées Immo]() 9/19
9/19 -
![Afficher la photo en grand maison à vendre - 6 pièces - 175.79 m2 - ALEU - 09 - MIDI-PYRENEES - Century 21 Pyrénées Immo]() 10/19
10/19 -
![Afficher la photo en grand maison à vendre - 6 pièces - 175.79 m2 - ALEU - 09 - MIDI-PYRENEES - Century 21 Pyrénées Immo]() 11/19
11/19 -
![Afficher la photo en grand maison à vendre - 6 pièces - 175.79 m2 - ALEU - 09 - MIDI-PYRENEES - Century 21 Pyrénées Immo]() 12/19
12/19 -
![Afficher la photo en grand maison à vendre - 6 pièces - 175.79 m2 - ALEU - 09 - MIDI-PYRENEES - Century 21 Pyrénées Immo]() 13/19
13/19 -
![Afficher la photo en grand maison à vendre - 6 pièces - 175.79 m2 - ALEU - 09 - MIDI-PYRENEES - Century 21 Pyrénées Immo]() 14/19
14/19 -
![Afficher la photo en grand maison à vendre - 6 pièces - 175.79 m2 - ALEU - 09 - MIDI-PYRENEES - Century 21 Pyrénées Immo]() 15/19
15/19 -
![Afficher la photo en grand maison à vendre - 6 pièces - 175.79 m2 - ALEU - 09 - MIDI-PYRENEES - Century 21 Pyrénées Immo]() 16/19
16/19 -
![Afficher la photo en grand maison à vendre - 6 pièces - 175.79 m2 - ALEU - 09 - MIDI-PYRENEES - Century 21 Pyrénées Immo]() 17/19
17/19 -
![Afficher la photo en grand maison à vendre - 6 pièces - 175.79 m2 - ALEU - 09 - MIDI-PYRENEES - Century 21 Pyrénées Immo]() 18/19
18/19 -
![Afficher la photo en grand maison à vendre - 6 pièces - 175.79 m2 - ALEU - 09 - MIDI-PYRENEES - Century 21 Pyrénées Immo]() 19/19
19/19

Description
Localisation
Afficher sur la carte :
Vue globale
- Surface totale : 273,6 m2
- Surface habitable : 175,8 m2
- Surface terrain : 3 861 m2
-
Nombre de pièces : 6
- couloir (15,6 m2)
- salle à manger (21,1 m2)
- Cuisine (18,5 m2)
- Cave (10,7 m2)
- salle deau (5,4 m2)
- Chambre (16,4 m2)
- placard (4,4 m2)
- Chaufferie (10,8 m2)
- Palier (2,3 m2)
- Palier (9,3 m2)
- WC (1,2 m2)
- Chambre (16,0 m2)
- Chambre (13,6 m2)
- Chambre (25,7 m2)
- Chambre (20,1 m2)
- Combles aménageables (93,5 m2)
- Grange (59,4 m2)
- étage grange (61,5 m2)
- Grange (26,5 m2)
- débarras (3 m2)
Équipements
Les plus
Parking exterieur
Terrasse
Général
- Parking exterieur : 1 place(s)
- Surface sous-sol : 15 m2
- WC séparés
- Chauffage : Individuel chaudière fioul
- Eau chaude : Ballon électrique
- Façade : Enduit
- Cheminée, poutres
- Isolation : Sans
À savoir
- Taxe foncière : 956 €
Les performances énergétiques



















